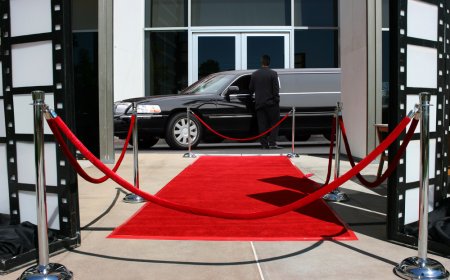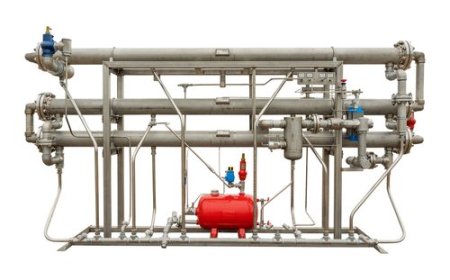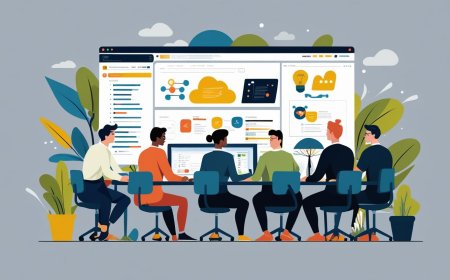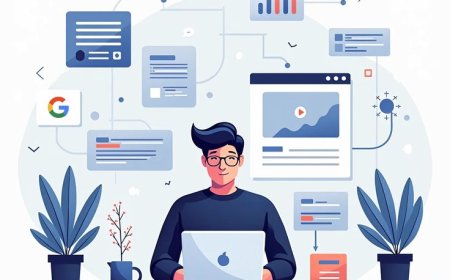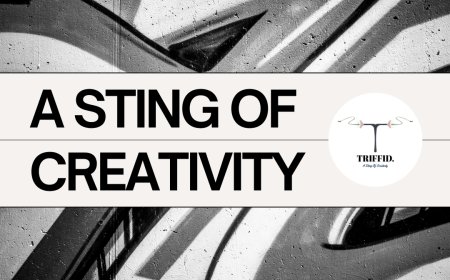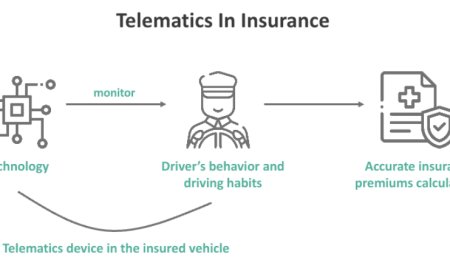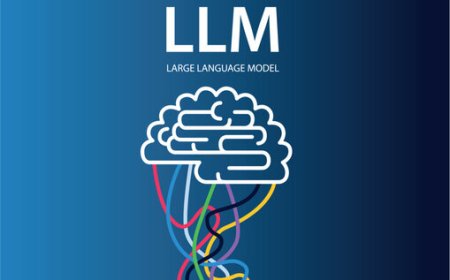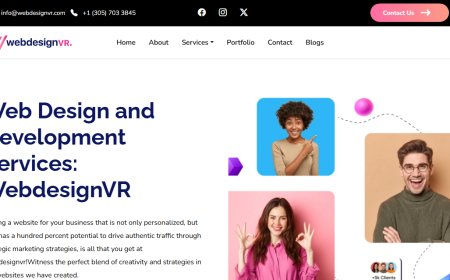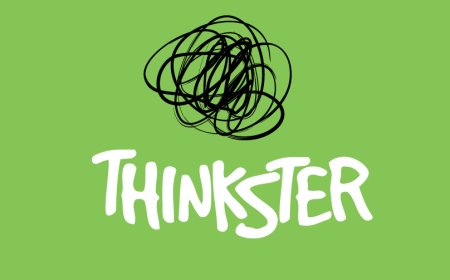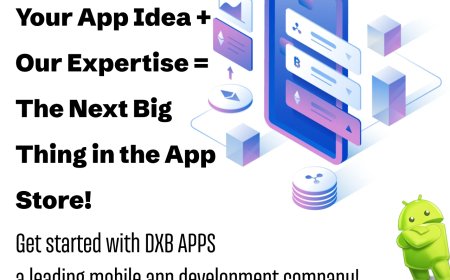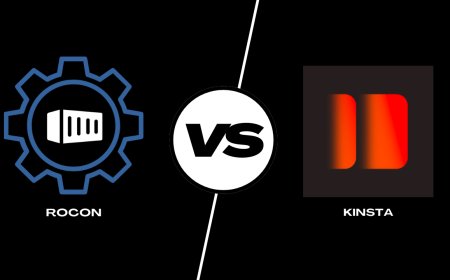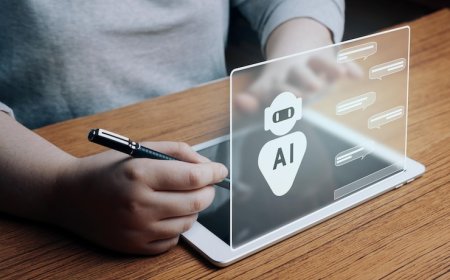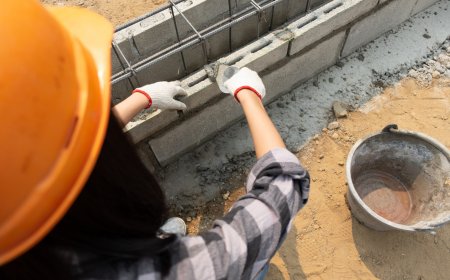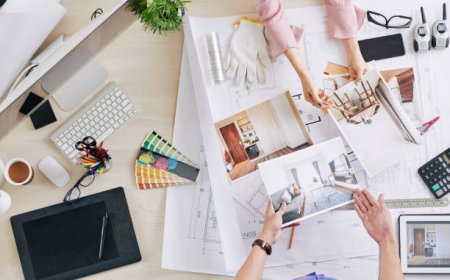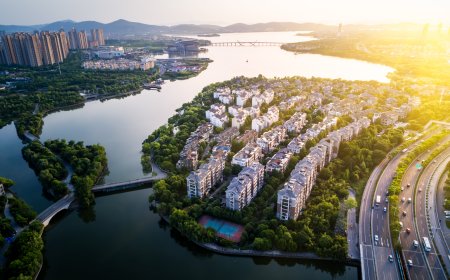How Visualization Tools Are Driving Innovation in Urban Design
Discover how visualization tools like 3D, VR & GIS are transforming urban design to build smarter, more sustainable cities.

Urban design plays a big role in shaping the cities and communities we live in. Today, as cities grow and change faster than ever, planning urban spaces has become more complex. Designers, architects, and city planners now use modern visualization tools to make better decisions and create smarter cities.
These tools help turn ideas into visuals, so everyone involved can see how a new park, building, or road might look before it's built. In this article, we will explain how visualization tools are driving innovation in urban design using simple, clear language.
What Are Visualization Tools in Urban Design?
Visualization tools are digital technologies that help create visual representations of buildings, streets, parks, and entire neighborhoods. These tools show what an area might look like in the future, using 3D models, maps, simulations, or even virtual reality.
In the past, urban designers used paper drawings and blueprints. But those methods had limits. Todays digital tools can show every detail from sunlight direction to traffic movement and help teams fix problems before construction begins.
Why Innovation Is Needed in Urban Planning
Urban areas are growing quickly. By 2050, nearly 70% of the worlds population will live in cities. This fast growth brings many challenges like traffic jams, housing shortages, pollution, and lack of green space.
To solve these problems, cities need to be smarter and better planned. This is where innovation becomes important. Visualization tools allow planners to test new ideas, find smarter solutions, and build cities that are comfortable, safe, and eco-friendly.
How Visualization Tools Are Changing Urban Design
Lets look at the most important visualization tools used today and how they are helping city planners work more efficiently.
1. 3D Modeling and Rendering
3D modeling creates digital versions of buildings, streets, and landscapes. These models help designers show their ideas in a realistic way. With 3D rendering, textures, colors, lights, and shadows are added to make the model look like a real photo.
This helps city officials and the public understand a project clearly. It also allows changes to be made quickly before anything is built.
In fact, many design firms use 3D architectural rendering services to turn their ideas into lifelike visuals. These services are a valuable tool for planning urban spaces, presenting to stakeholders, and getting faster project approval.
2. GIS (Geographic Information Systems)
GIS is a powerful tool that uses maps and data to understand locations better. For example, it can show where traffic is heavy, where green areas are missing, or where flood risks are high.
Urban planners use GIS to study a citys past, present, and future. With this data, they can make smart choices like where to build a new school or how to improve public transport.
GIS also helps planners work with real-time data, which means they can react quickly when things change.
3. Virtual Reality and Augmented Reality
VR and AR allow people to experience urban designs as if they are already built.
-
Virtual Reality (VR): Users wear a headset and "walk through" a new neighborhood or city square before it exists. This helps identify design problems early.
-
Augmented Reality (AR): Adds digital models on top of real-world environments using phones or tablets. For example, you can hold up your phone and see how a new building would look on an empty lot.
These tools are especially helpful for public consultations, allowing residents to see and comment on planned developments in a clear and engaging way.
4. Simulation and Scenario Planning
Simulations use computer models to test how a city might respond to different situations. For example:
-
What happens if a new road is added?
-
Will traffic improve or get worse?
-
What if the city has heavy rain for a week?
-
Will the drainage system handle it?
With simulation tools, planners can test these scenarios and pick the best solution before construction begins.
This not only saves money but also helps reduce mistakes and delays.
Key Benefits of Visualization in Urban Design
Visualization tools offer many benefits in modern urban planning. Here are the most important ones:
? Better Communication
When city plans are shown visually, everyone can understand them better. This helps architects, engineers, government leaders, and the public work together smoothly.
? Faster Decision Making
With clear visuals, decisions can be made quickly. Theres less confusion, fewer misunderstandings, and fewer changes during construction.
? Improved Public Engagement
People feel more connected when they can see whats being planned in their city. VR and AR help residents give better feedback because they can actually see the design.
? Cost and Time Savings
Design changes made during planning are much cheaper than fixing problems after construction. Visualization tools help catch these issues early.
? Smarter, Greener Cities
Visualization tools allow planners to test different ideas and pick the most sustainable option. For example, they can test where to plant trees for the most shade or how to reduce noise in busy areas.
Real-Life Examples
Many modern cities are already using visualization tools to innovate:
-
Singapore has created a full digital twin of the city. This 3D model is used to test traffic, lighting, and even building shadows before approving new projects.
-
Helsinki, Finland uses VR to show residents how new developments will look and get their feedback early.
-
Barcelona, Spain uses GIS to track green space and improve walkability in the city.
These examples show how modern technology is making urban planning more efficient and inclusive.
Challenges to Keep in Mind
While visualization tools offer many benefits, there are some challenges:
-
High cost: Some tools require powerful computers and expensive software.
-
Learning curve: Older professionals may need training to use new technology.
-
Data privacy: Cities must be careful about how they use and protect location data.
-
Over-reliance on visuals: Sometimes a design may look good but may not work well in real life. It's important to balance visuals with technical planning.
The Future of Urban Design Visualization

As technology keeps improving, so will urban visualization tools. Here are some trends to watch:
-
AI-powered design: Artificial intelligence will help suggest smarter designs automatically.
-
Real-time data updates: Cities will be able to see real-time traffic, weather, and pollution levels on 3D models.
-
Citizen-friendly platforms: Online tools will let residents submit ideas or explore city projects from home.
-
Full digital twins: More cities will create full 3D digital copies of themselves for better long-term planning.
Conclusion
Visualization tools are changing the way we plan, design, and improve our cities. From 3D rendering to virtual reality and GIS, these tools help everyone from professionals to local residents understand urban design better.
They allow us to plan smarter, reduce mistakes, and build cities that are beautiful, safe, and sustainable. As more cities adopt these tools, we can look forward to a future where urban planning is not just efficient but also more inclusive and innovative.







